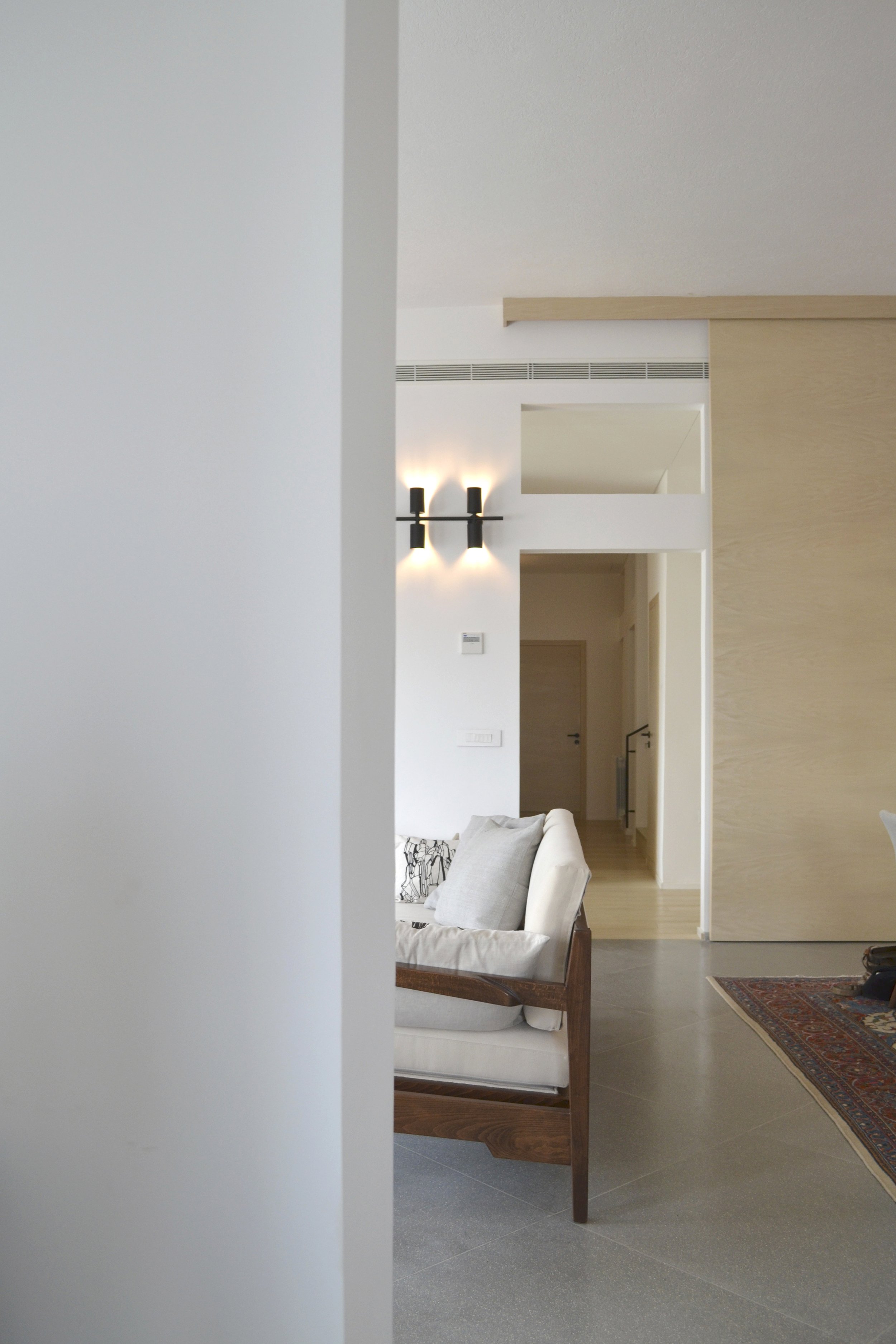H Residence _Interior and Renovation _Bchemoun _Mount Lebanon
This existing building was built through different phases in the 1940s in Mount Lebanon. It did not hold any featured architecture typology or style. investigating the existing structure of the building became the starting point of the project by understanding how it was built and making it present spatially. Exposing the skeleton of the architecture, featured a main beam that acts as a stretched lintel going through the partitions of the space and holding up all the punctures in place.
Custom designed woodworks like doorframes, closets, and kitchen along side a site spicific lighting installation ; complemented the expossed white mass and highlighted the story of the house.













